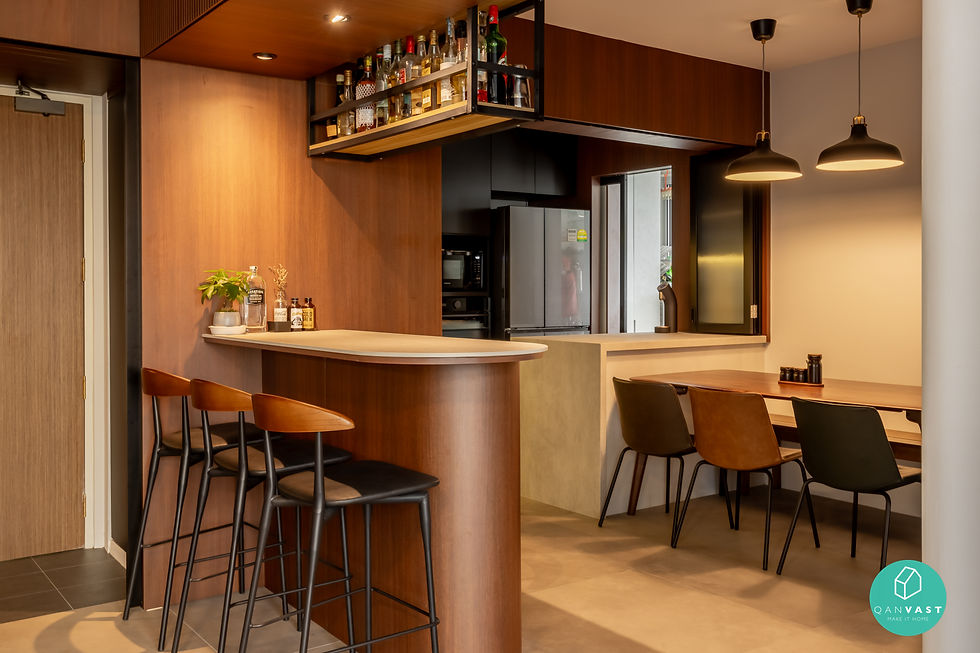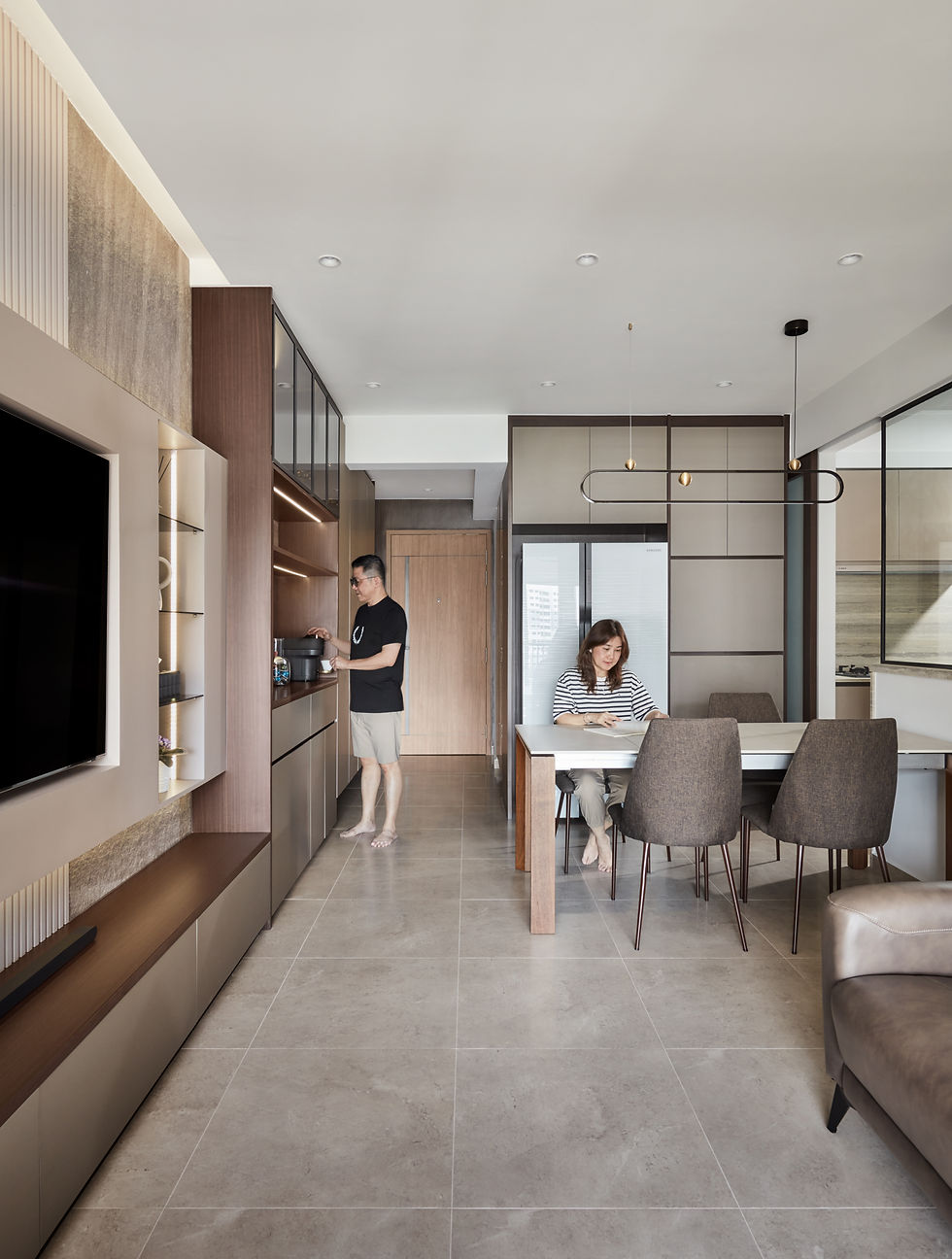189 Marsiling Drive : 4 Room BTO
- Admin
- Jul 15, 2025
- 2 min read

Japandi design combines Japanese minimalism and Scandinavian functionality, emphasizing simplicity, natural elements, and calmness. Featuring warm cozy lighting, streamlined texture, micro-cement flooring, curved edges furniture with soft linen sofa, this fusion creates serene, clutter-free spaces that embodying the best of both design philosophies.

Designed a snazzy ventilated cover for the AC unit to give it a style boost. Also customized a sleek floating TV console with a cool wood finish, vibing with that Japandi flair. Oh, and don't forget the smart space planning! Split the area into neat zones for TV time, bar fun, and dining delights.

Create a home bar with a piano and liquor collection for a cozy retreat. As you step into this cozy nook, the soft glow of ambient lighting sets a relaxing mood. Shelves lined with an array of carefully selected spirits beckon you to unleash your inner mixologist 🍷🍺🍹🍸🍻. The smooth, polished surface of the bar invites you to pull up a stool and unwind. Host intimate gatherings, savor cocktails, and enjoy creative connections in your personal bar sanctuary.


Looking for some privacy while savoring your glass of 🍷🍺🍹🍸🍻hard liquor away from the main entrance? J Design & Build offers a solution with a fluted synchronized sliding glass door.


Welcoming you into a kitchen that offers the flexibility of being either an open or closed space, featuring a well-balanced combination of fluted sliding doors and windows. Despite the challenges of a limited kitchen area, we at J Design & Build successfully equipped the space with all the necessary elements and added a touch of style.✨




The cozy wood vibes radiate comfort and earthy allure, mingling seamlessly with the chic micro-cement tiles to form the ultimate rustic-meets-modern oasis in this master bathroom🛀. A gentle aura is cast by the oval mirror's luminous glow, enveloping the bathroom in a welcoming, well-lit embrace. Behold the customized wall hung cabinet, lit up with integrated lights, providing ample storage space for a tidy, clutter-free haven.



Blending functionality with style maximizes space utilization. The 🖥 study table, cleverly incorporated into the wardrobe design, offers a designated workspace, promoting a neat and organized room. The 🖤 black track light not only accentuates the sophistication of the fluted glass but also creates a warm and welcoming ambiance throughout the area.

Enhance the look of your ordinary bathroom with "the Vibe," a sophisticated wall tile designed to bring a subtle sense of movement through its combination of concave and convex shapes. Adorned with a black ⬛and green 🟩 color scheme, this tile elevates its aesthetic appeal further with integrated LED lights💡. Complemented by a vanity and top-hung cabinet for added storage space.

Set up a customized workstation ✍️ by your bed to act as a partition while offering additional storage or display areas. Combine this with wall-mounted shelves to maximize the layout of a small room. Incorporate a robust micro-cement laminated wardrobe for a more masculine feel, and ⚖️ balance it out with drawer cabinets featuring rounded edges. Interested in this concept? Contact J Design & Build today for more details!😄✨



Comments