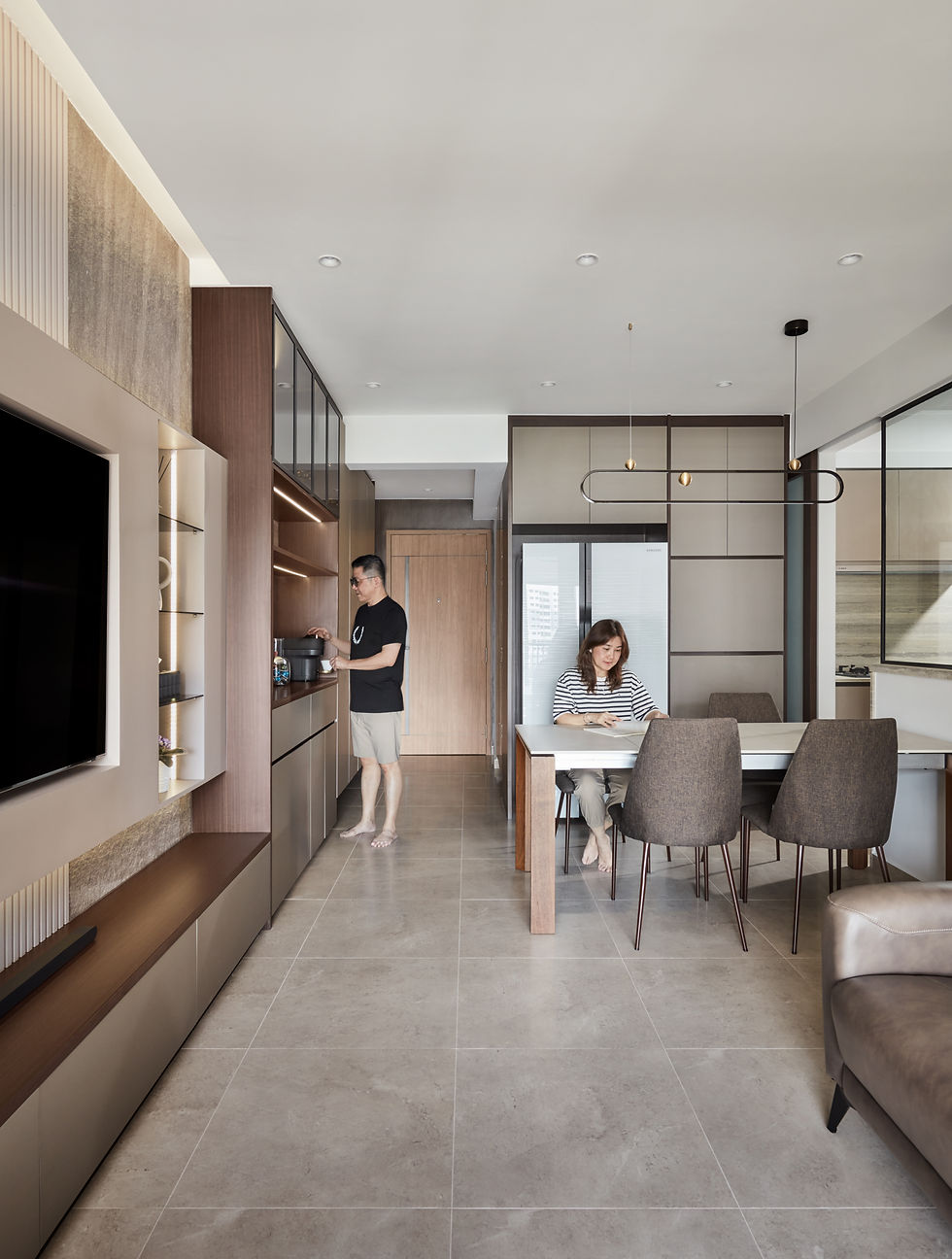Northoaks Condo, Penthouse
- Admin
- Sep 13, 2023
- 2 min read
Updated: Jul 14, 2025
The Understated Contemporary Design, with A Touch Of Enigmatic Ambience!
Transforming a 20-year-old condo with awkward layout is definitely not a walk in a park.
With J Design & Build, we have got all your needs, desires and woes covered seamlessly and effortlessly with our in-house one-stop station for interior design, bespoke furniture, demolition & dismantling, tiling, electrical and plumbing works.
Read on to find out more and regain your inspiration with us.
Founder/Designer Junjie thoughtfully reconstructed the main living space layout fully
to optimize and maximize the space planning, curating depth and open concept living space
for the family to retreat from the hustle and bustle of daily life.

Before, The Raw Condition of the Penthouse

After, the Magical Transformation by J Design & Build
Taking the center stage of the main living room, it holds the long island at the dry kitchen area,
perfect for light cooking such as breakfast, tea or coffee for your loved ones. Featuring a generous slab of white sintered stone as the island countertop on the muted grey theme, it livens up the sophisticated and lavish effect.

Customized with an adjustable dining table, it adds flexibility and versatility to adjust precisely
to individual ergonomic requirements. Accessorized it with an induction hob and tubular island hood, and matching seats to style up your modern dry kitchen, get ready to accentuate the contemporary look of your home.
Behind the long island, it is backed by a seamless stretch of concealed doors to curate clean lines and smooth flow to the rest of the living space. Besides enlarging the space, it also gives off a minimalist vibe. Do you know, concealed doors are also a great way to give privacy and keep prying eyes at bay.
Before we move on to the main living space, this 2,468 sq.ft. penthouse welcomes you
with a custom-made cozy sateen seat and full backing of fluted panels, composed of engineered composites with a natural wood finish, offering a modern twist.
Cozy & Inviting Living Room


In the main living space, we adopt a continuous effect with the long stretch of wall covered with full height storage and TV wall blended with abundant natural light through the floor-to-ceiling windows that perfectly neutralize the predominantly dark cabinetry and featured wall finishes. Best of all, experience unblock television view from all angles, even from the dry kitchen area, attributed to the reconfigured layout.
Completing the look, the mood lighting plays an integral part of the design, creating a diffuse illumination to soften and counterbalance the enigmatic ambience. Aesthetically pleasing and practical, absolutely for every lover of minimalistic, and functional style.

Spiral Staircase Area Work in Progress

Spiral Staircase Area, Putting Every Space Into Practical Use
Harmonizing minimalism and elegance, another focal point of this penthouse
has to be the spiral staircase that are worth the climb as they marry form and function tastefully.
Curvaceous eye candy with muted black handle is certainly an attention grabber as it contrasts beautifully against the soft white day curtain. Also, a semi-circle sateen is specially crafted underneath the spiral staircase, to reclaim every usable space into good use!










-
-
-
-
-
Like what you are seeing?
Contact J Design & Build for a free consultation today!
J Design & Build, Imagination made visual.



Comments